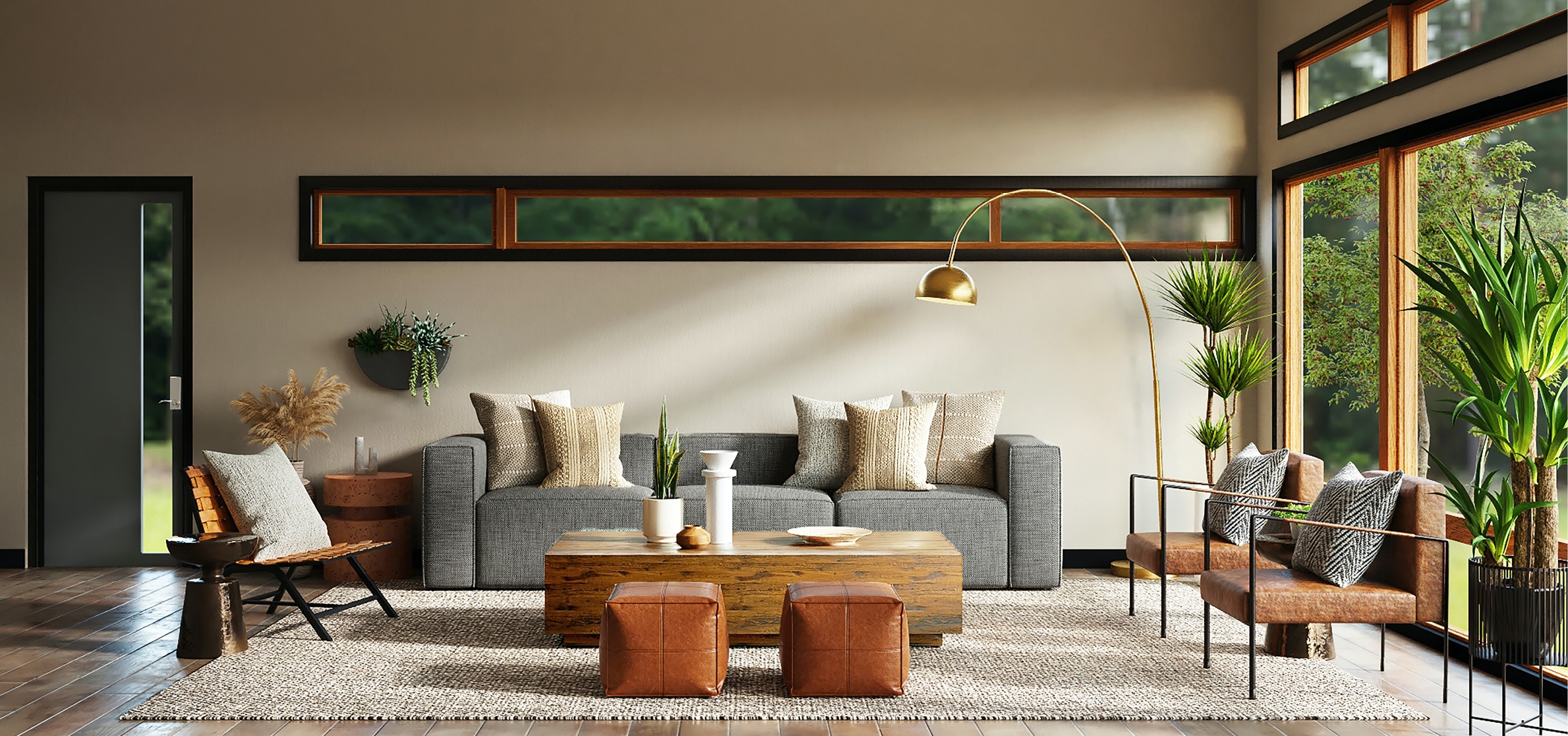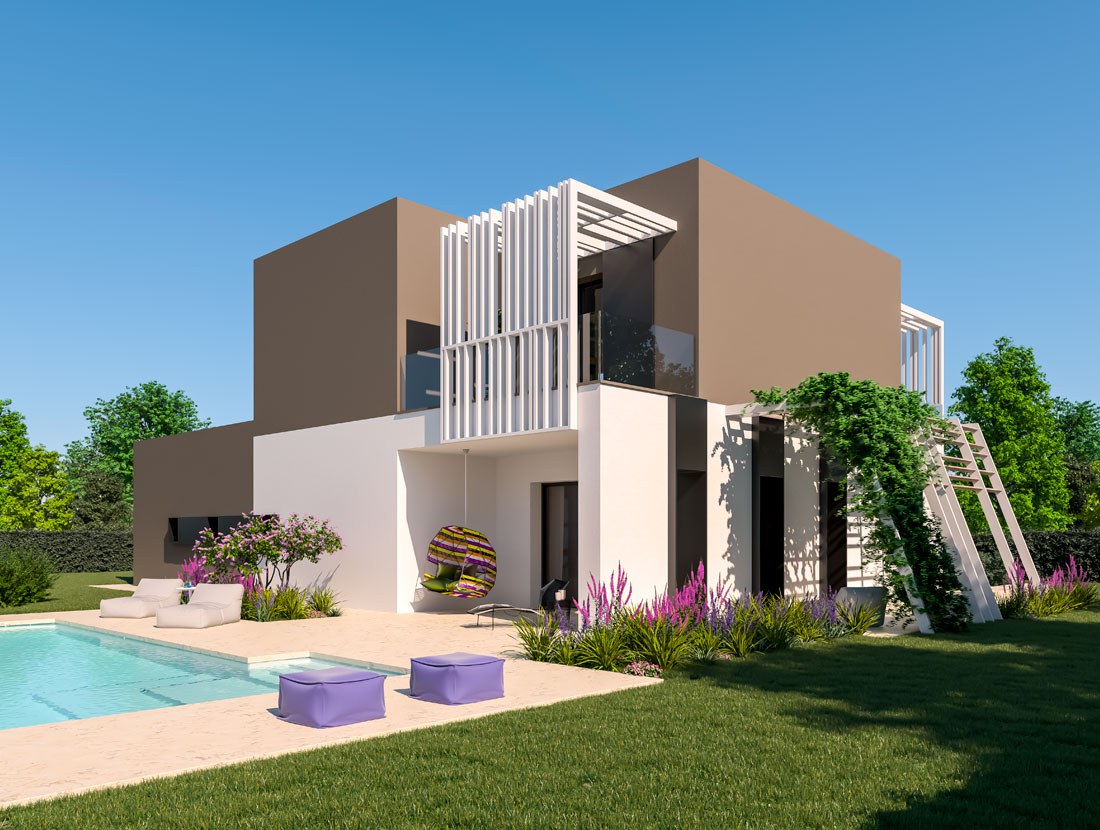
FREQUENTLY ASKED QUESTIONS
Prefabrication, in many cases, involves standardisation. This translates into mass-produced "standard houses" that may sometimes be customised with the addition of "extras". In addition, very often, prefabricated houses are made of wood, for the ease of transport that this material offers. On the contrary, Ekoru houses are individually designed, according to the specific needs of the customer, and are made of solid masonry that is insulating, breathable and fire-resistant. Plus, Ekoru houses are equipped with a highly resistant, anti-seismic, load-bearing structure.
The difference is huge, both in the materials used and in the type of construction. Obviously, we are referring to the building envelope, since finishes, cladding, systems and furnishings are usually applied as desired.
Wooden houses generally have a self-supporting wooden structure, this means that the walls are an integral part of the load-bearing structure of the building. In addition to wood, however, several other materials are used for the assembly, thermal insulation and finishing of the walls. In fact, in the case of both "frame" structures and "Xlam" structures, the wooden structure is assembled with special metal components, integrated with thermal insulators and then covered with vapour barriers, plasterboard panels and plaster. The stratigraphy of the walls is, therefore, made up of numerous layers with distinct characteristics that overlap to obtain the desired performance.
Ekoru houses, on the other hand, are made up of a load-bearing frame structure and padding walls in mineral material. The uniqueness of Ekoru walls is that they are made up of a single material, a kind of natural stone that is at the same time insulating, resistant, breathable and fire-resistant. The walls are connected to the load-bearing frame by means of patented connection systems that ensure an extremely high overall resistance to seismic events. These walls are then covered with plaster or cladding, according to the customer's tastes.
In addition to the materials, there is another difference that concerns the level of wall finishes. For wooden houses, in general, the wooden structure is prefabricated, while all the other components are traditionally installed on site, from insulators to systems, to counter-walls and finishes. Ekoru walls, on the other hand, do not require additional insulation and are already prepared in the factory for the installation of systems and windows, as well as plastering. Meaning that other than assembly, very few finishing operations are necessary during the construction phase. Thanks to this process innovation, the Ekoru system allows for reduced construction times and maximum compliance with the design phase.

- We use a unique construction method with patented components that give the structure great strength.
- We use environmentally friendly, healthy, safe and, above all, strong materials
- We guarantee reduced implementation times
- We guarantee maximum customisation
If you already have a project, our technicians can analyse it and propose its implementation with the Ekoru system. If you simply have a dream, our project planners can advise you and help you make it come true.
Every customer has unique needs, which is why we adapt our service to meet specific requirements. We can provide a complete package that starts from the conception of the architectural project to its technical and material completion. This includes bureaucratic paperwork, production, assembly and installation of systems, fixtures, finishes and cladding.
For those who already have trusted architects or technicians and prefer to entrust them with the tasks of designing and supervising the construction site, we can just take care of the construction part.
Finally, we can offer our construction system to construction professionals, to carry out their projects while deciding which operations to carry out directly and which to entrust to us.
- Ideation – from dream to project. The idea is translated into architectural projects that identify the style of your home, in plans that define its spaces, in static projects that guarantee solidity, in system projects to ensure energy efficiency. We can do it directly for you or support your trusted professionals.
- Engineering – all projects are imported into our computerised system that processes the building and defines the fundamental components to be made in the factory, indicating precisely what, where and how.
- Production – our high-tech systems and skilled craftsmen transform projects into parts of your home, with a level of precision and quality impossible to achieve on a traditional construction site.
- Construction – after the foundations are built, the pre-built modules are assembled on site and finished, giving shape to the building of your dreams, while meeting project timescales, costs and forecasts
- Finishing – the building is completed by finalising the installation and construction of systems, fixtures, furnishings, claddings and paints. Your home is now ready to be lived in.

DO YOU HAVE ANY OTHER DOUBTS OR QUESTIONS ABOUT YOUR DREAM HOME?
We are at your disposal for further details and information!