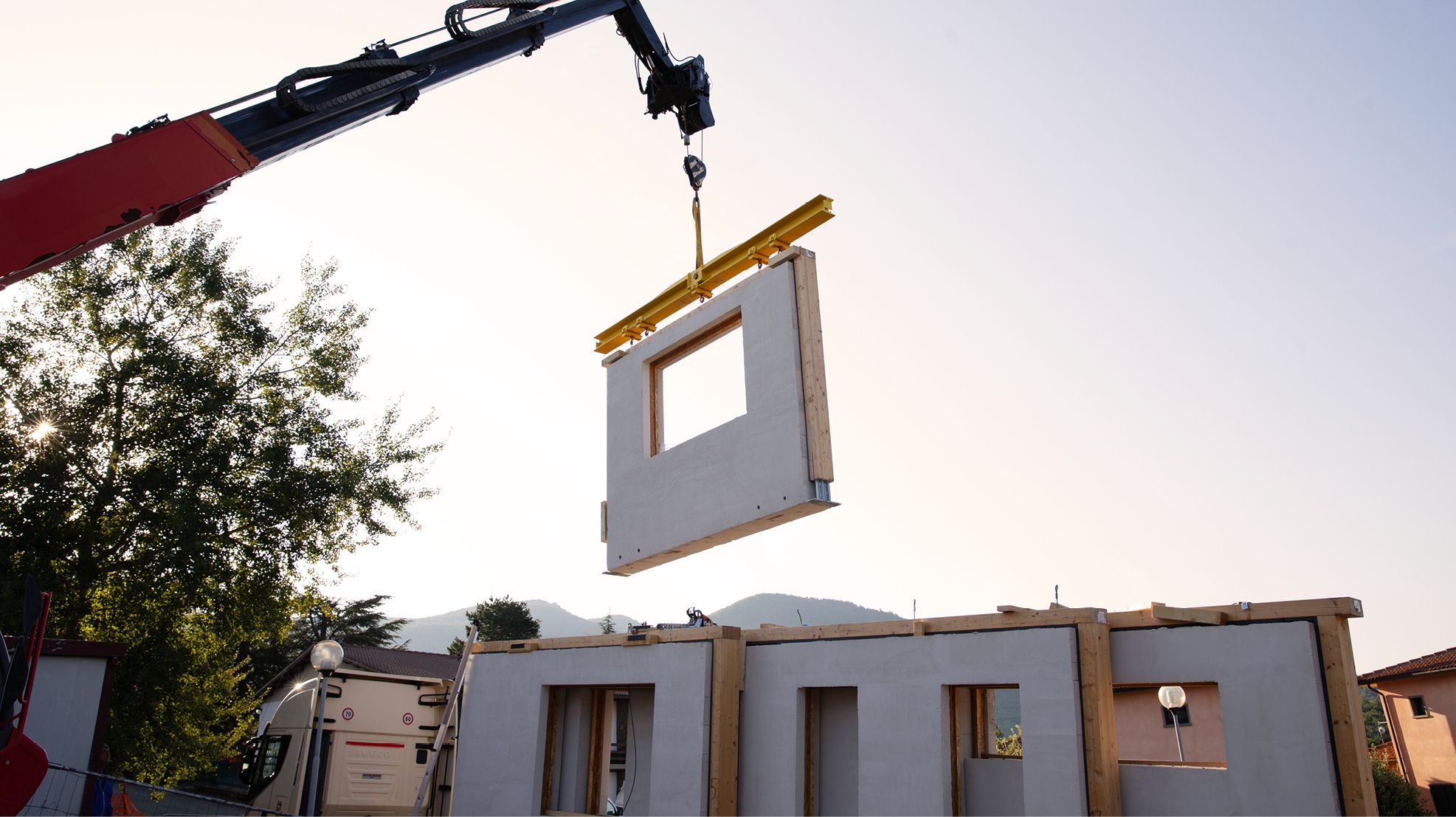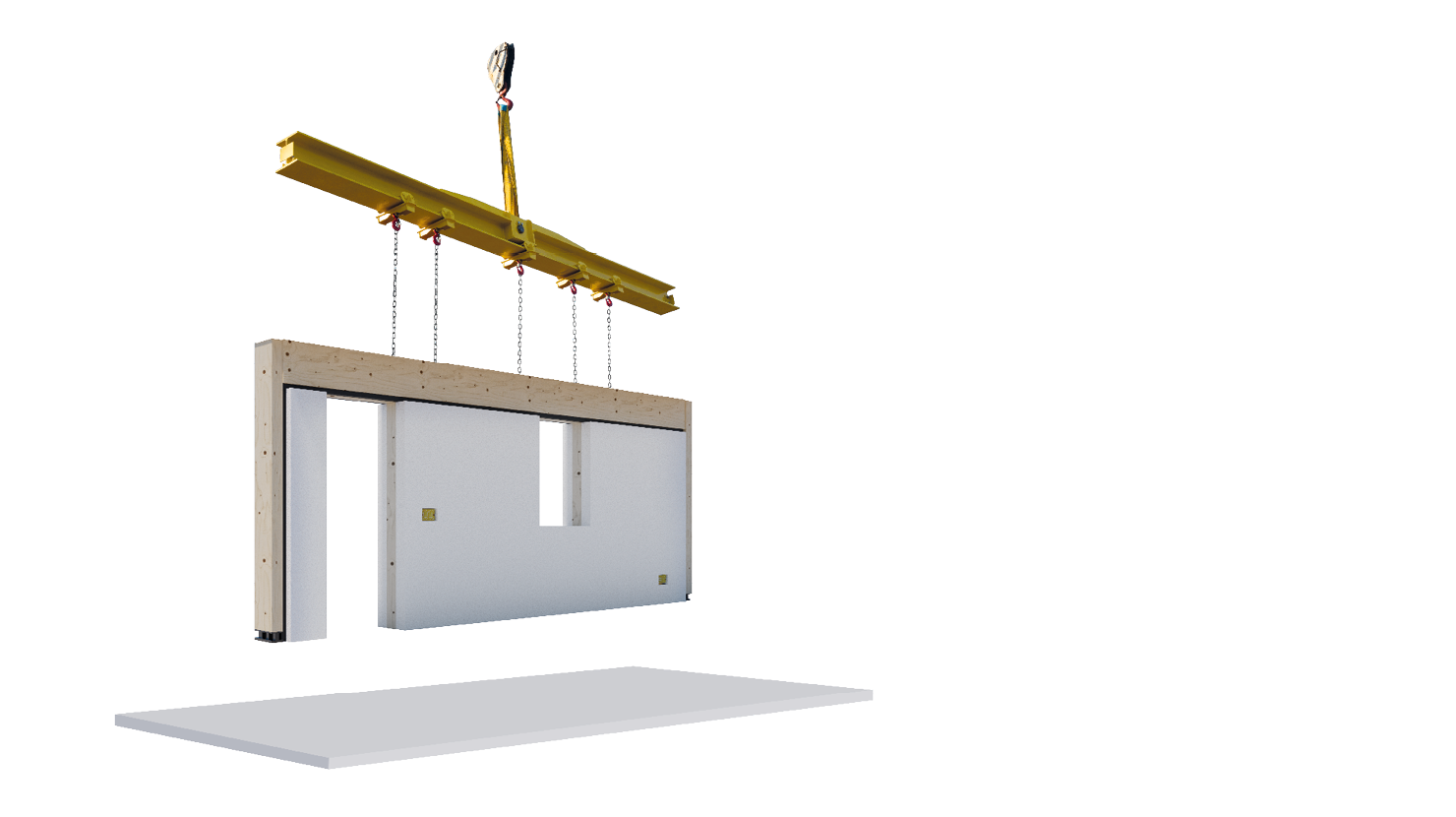
THE EKORU SYSTEM
The Ekoru construction system is based on individual "finished" elements, made to measure in the factory with patented technologies, and ready to be assembled on site. They are made up of load-bearing wooden structures and real monolithic walls. They are resistant to fire and do not require further insulation. They integrate unique solutions such as system predispositions and cushioning layers that make the building safer in the event of an earthquake. In fact, the structure has been tested by the Federico II University and, although subjected to considerable forces, it has proved capable of absorbing and dissipating energy in a uniform way while maintaining integrity, symmetry and stability.
THE HEART OF THE EKORU SYSTEM

Depending on the characteristics of the project and the needs of the construction site, we can provide the wall elements complete with system layouts and structures for the installation of frames and windows. The walls are already pre-finished so there is no need to add plaster or carry out other demanding activities on site. All that remains is to choose and install the cladding of the load-bearing frames, which can also house pipes and make them easily accessible. Finally, the aesthetic finishes can be added to achieve the desired style.
How the EKORU system works
Once the foundation slab has been built, the construction of the building envelope takes place in a completely dry way, using the mechanical connections that are specially integrated into the supporting structures and walls to connect the construction elements to each other.
DO YOU NEED ADVICE FOR YOUR PROJECT?
We are here to help.