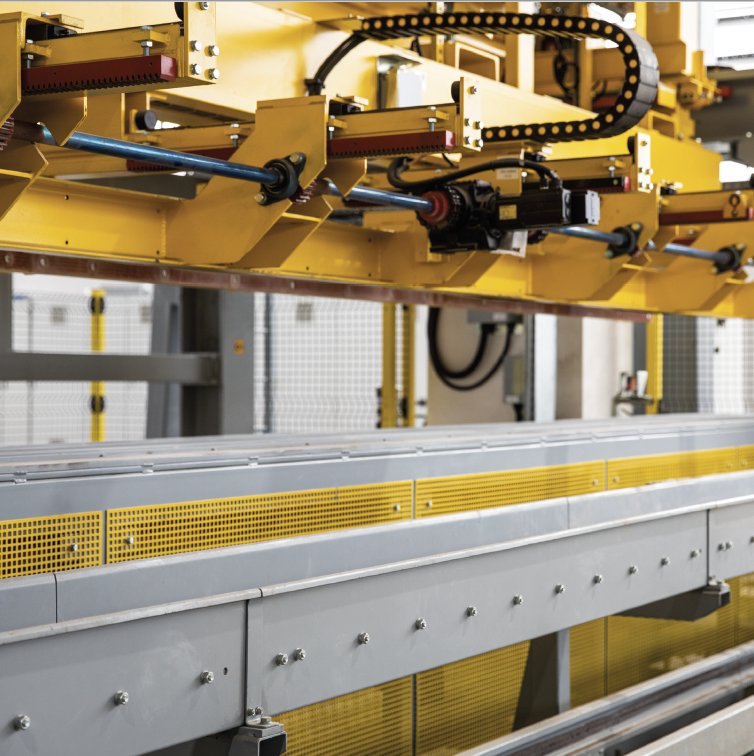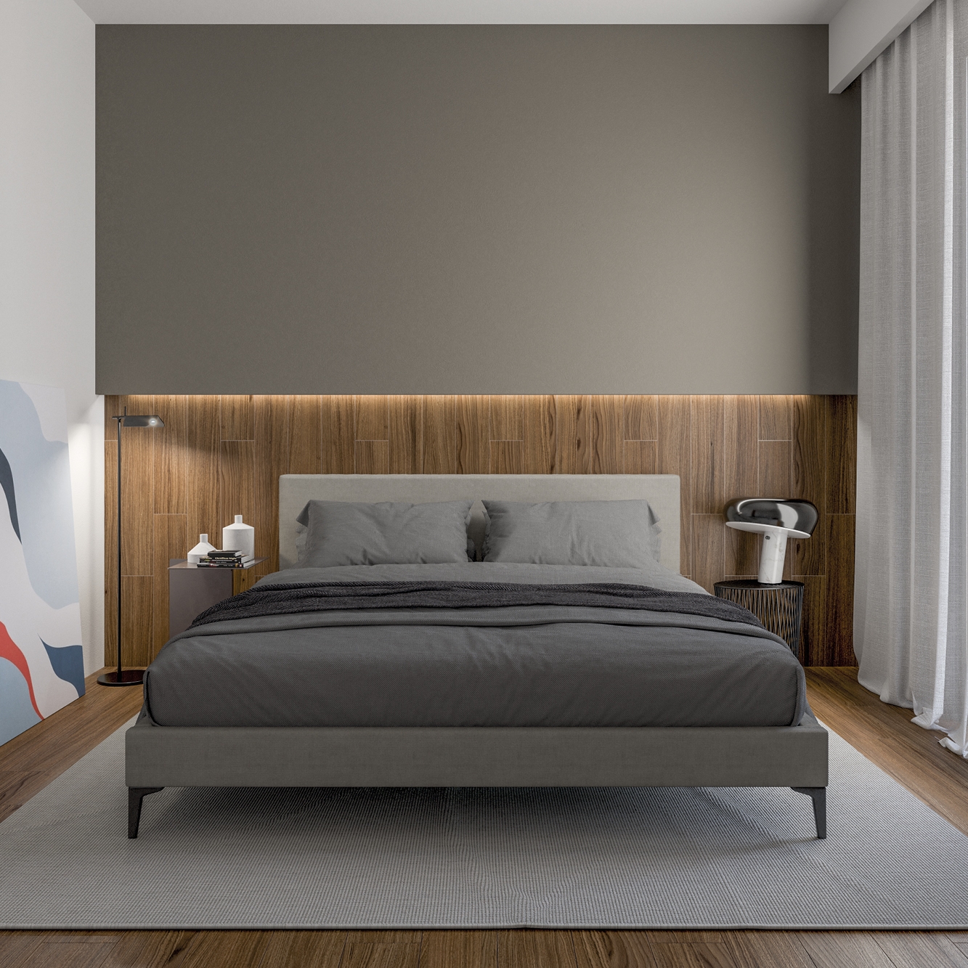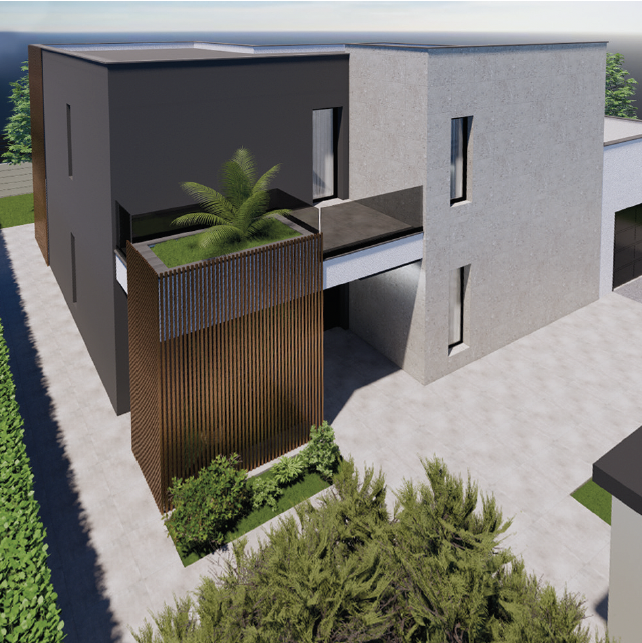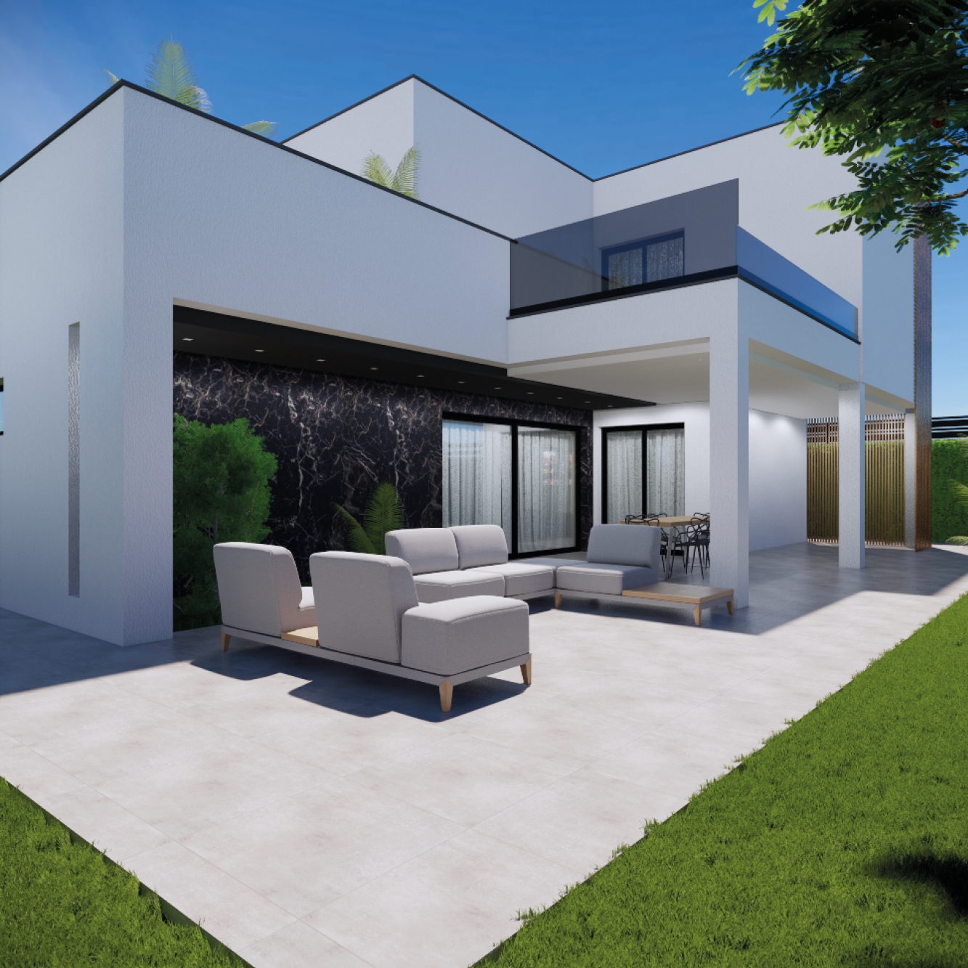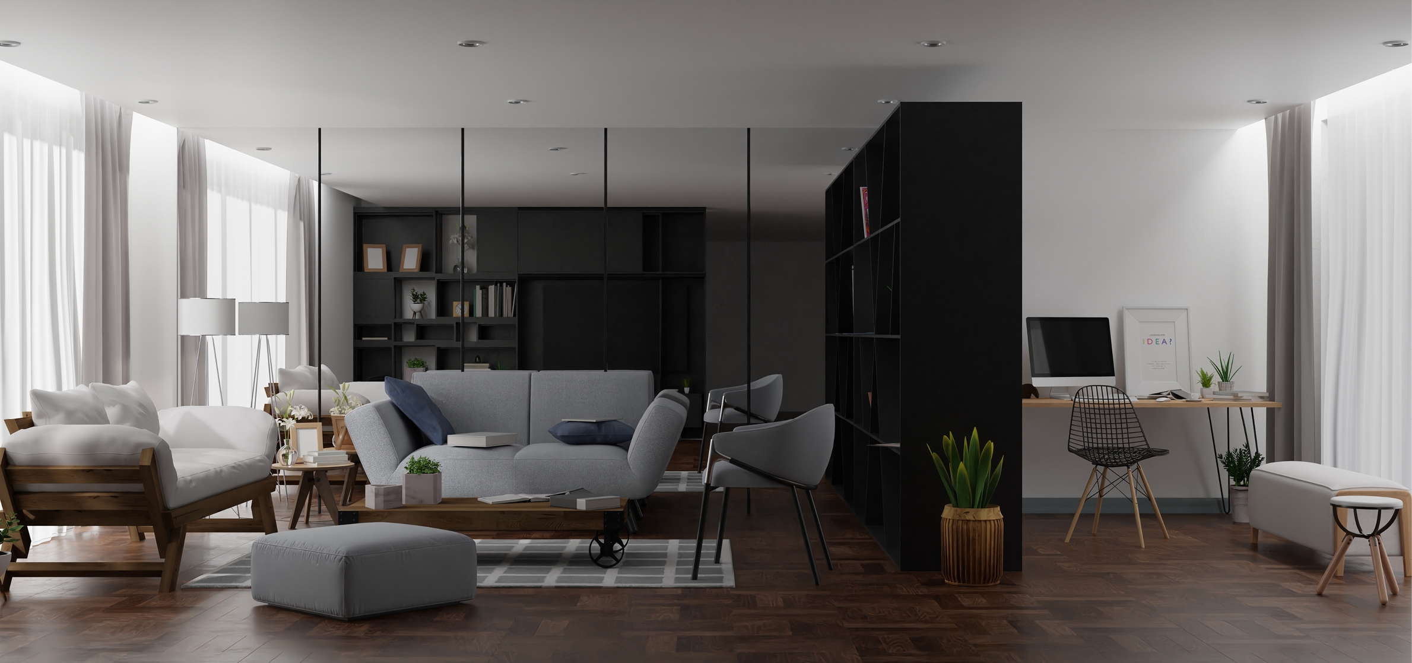
THE BENEFITS OF THE EKORU SYSTEM
THERE ARE TWO MAIN DIFFERENCES: CONSTRUCTION TIMES AND THE PERFORMANCE OF THE COMPLETED BUILDING.
The first difference can be seen in the timing of the real estate project: at Ekoru we substantially reduce timescales, as we eliminate construction site issues by moving all the most demanding and delicate operations to the factory, using specially designed machinery and under the careful supervision of experts.
In addition, the materials and tools we use in our factory cannot be used in traditional on-site construction, so the innovative Ekoru construction method allows us to create buildings with superior specifications, in particular with regard to earthquake resistance.
THE VALUES OF THE EKORU SYSTEM
THE 4 STAGES OF THE CONSTRUCTION PROCESS
Our construction process uses the most advanced technology and starts with your project or idea.
Thanks to unique technologies, we can digitalise your project, break it down into modules and complete it within our factory, with robotic precision and craftsmanship.
The modules made off-site are assembled on site by specialised personnel, giving material shape and solidity to your project.
Once the structure of the house is finished, the systems, finishes and furnishings you have chosen will make it truly yours.
The combination of a unique construction system, which guarantees the structure has an unparalleled degree of solidity, and innovative walls that elevate internal comfort, guarantee unprecedented safety and well-being.
SAVINGS
The insulating abilities of our walls make it possible to maintain an optimal indoor climate with exceptionally low energy consumption. In addition, the insulating performance of Ekoru walls is excellent in all seasons and climates, thanks to the combined action of low thermal conductivity and high values of thermal inertia and phase shift.
ECOLOGY
The material with which our walls are made is a mineral stone made by industrially accelerating a geological process. Identical to natural Tobermorite, it is environmentally friendly, sustainable and even recyclable. Sustainability is certified by LCA and EPD issued by bodies recognised at European level.
BREATHABILITY
Humidity is a key factor in determining indoor comfort. Ekoru walls are breathable, allowing the absorption and disposal of excess internal humidity. This ability makes it possible to maintain an elevated level of comfort and avoid accumulations of moisture that could encourage condensation and mould.
STRUCTURAL BEARING CAPACITY
The Ekoru integrated technology walls are equipped with a sturdy load-bearing laminated wood frame, a shock-absorbing layer and a load-sharing mineral wall. This unique structure, tested in specialised laboratories, has shown extraordinary resistance thanks to its ductility and force absorption capabilities.
HEALTH
No harmful substances should pollute the air we breathe inside our homes, let alone substances emitted by the actual materials used to build them. To give this guarantee, following tests conducted at independent laboratories, we were able to verify and certify the healthiness of the material that constitutes walls and interior finishes.
FIRE RESISTANCE
The material that makes up the Ekoru walls is also used to make fire walls, this is because it is totally non-flammable and guarantees extraordinary safety in the event of fire. In fact, this material is ranked in class A1, the best class of reaction to fire in existence.
SOUNDPROOFING
What is more, from the point of view of acoustic comfort, our walls offer excellent soundproofing, effectively reducing noise and ensuring peaceful environments.

