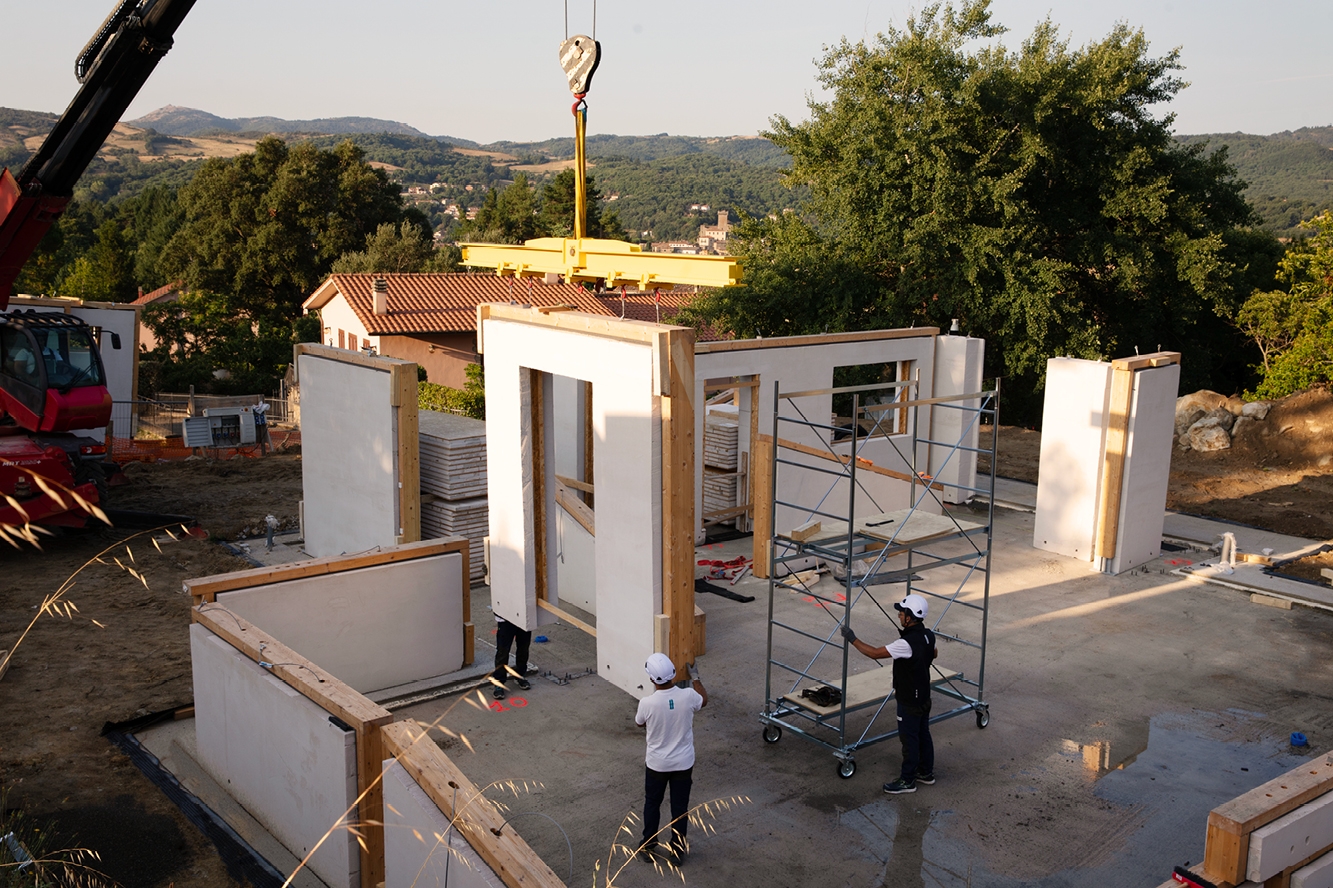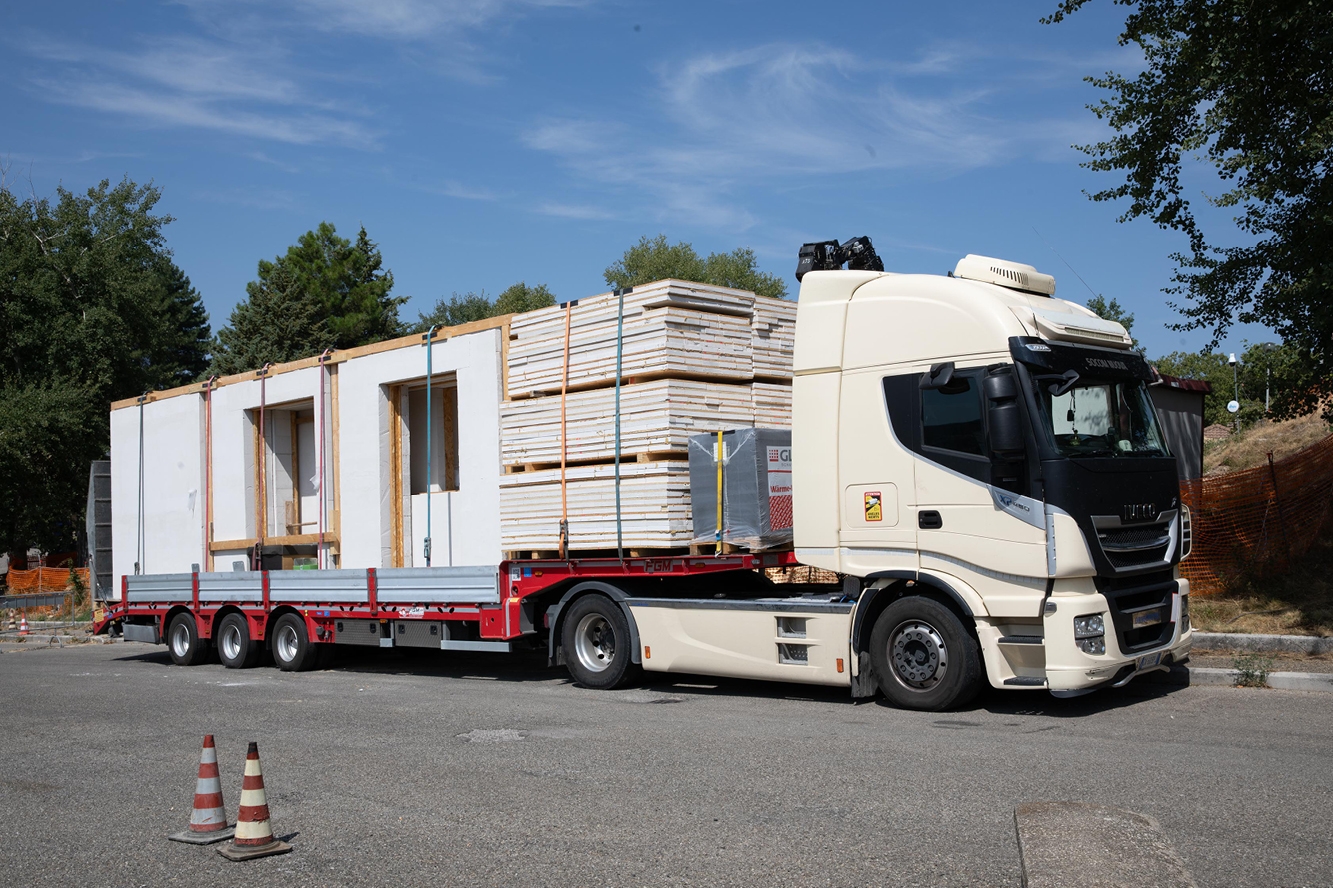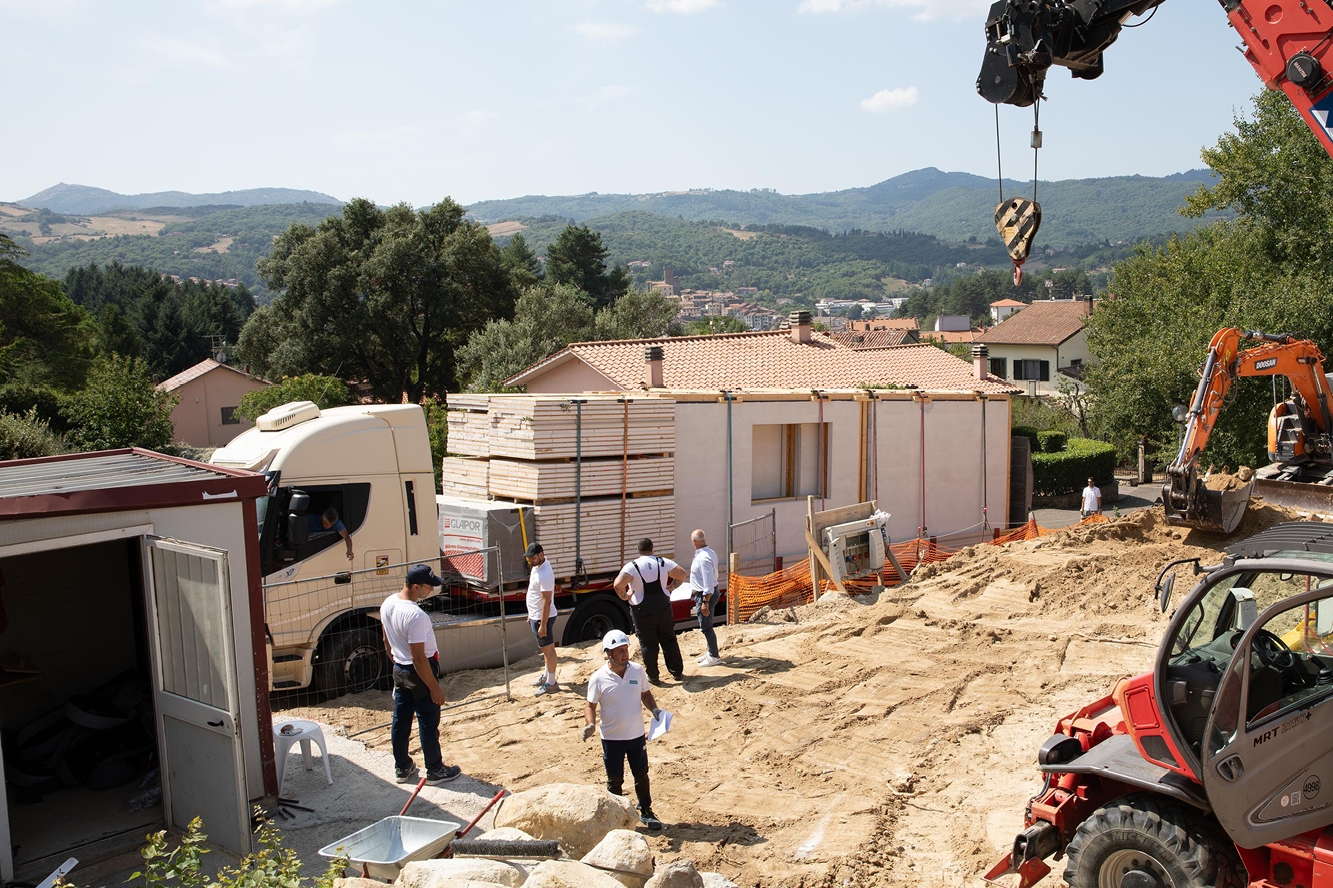
Sustainable architecture in Tuscany: a project that embraces the future
We are excited to share with you the beginning of a project: the construction of a detached house in the heart of the beautiful Tuscan hills. A place rich in history and natural beauty, where our commitment to innovation and sustainability is embodied in a work that blends architectural tradition and respect for the environment.
The Project: Innovation and Sustainability
This house, on one and a half floors, represents the absolute best in sustainable architecture. Thanks to the use of the Ekoru system, we are able to build the entire floor of the house in a single day, a result that marks a decisive step towards faster, more efficient and greener construction. The system makes it possible to reduce construction times by improving construction quality compared to traditional systems, while ensuring excellent energy yield and a healthy living environment.

Carefully selected materials
The choice of materials is another key element of this project. We have used ecological materials that guarantee high quality thermal insulation and a breathable environment, for optimal living comfort all year round. The combination of durability and safety of the materials used helps to create a home that not only respects the environment but is also designed to last over time.
Integrating Innovation and Landscape
Surrounded by rolling hills, its harmonious integration into the landscape testifies that innovation and sustainability can coexist, preserving the beauty of the territory and reducing environmental impact.

The Initial Stages of Construction
In these preliminary stages of the project, we have already seen the arrival and installation of the walls, with the process being speeded up thanks to the Ekoru system. The building envelope has now been completed: in the first 3 days the first floor was completed and all the materials necessary to complete the masonry works and insulation were unloaded. In the following days, the intermediate floor slab and the walls of the upper floor were assembled. Subsequently, the final stages of constructing the roof were completed. In just 2 weeks, starting from the foundation slab, the entire house took shape. The next steps will be the addition of plasters and finishes and then the installation of the window fixtures. In the coming weeks we will continue to monitor and share the progress of this build.

A sustainable future
This project is just the beginning of our commitment to increasingly innovative construction. Thanks to the synergy between advanced technology, like the Ekoru system, and an architectural vision that respects the environment, we are building houses that are taking us into the future. We will continue to keep you updated on the evolution of this project and look forward to showing you the completed home.